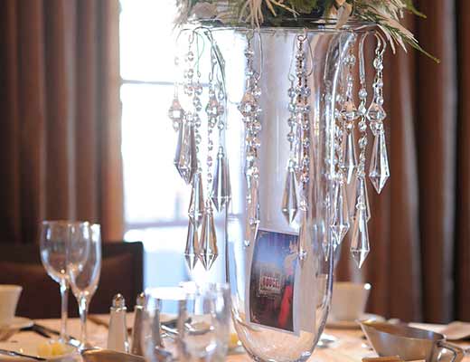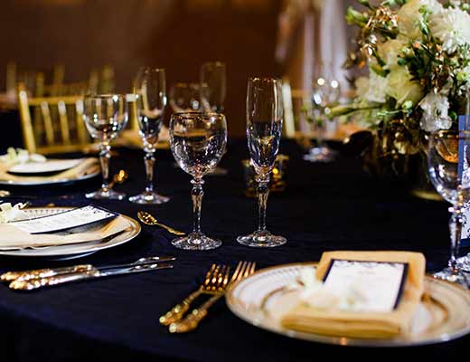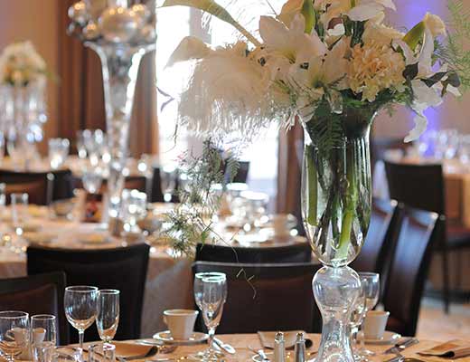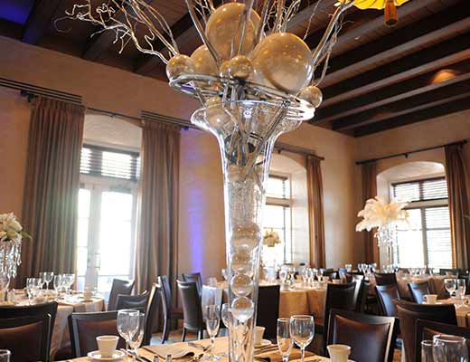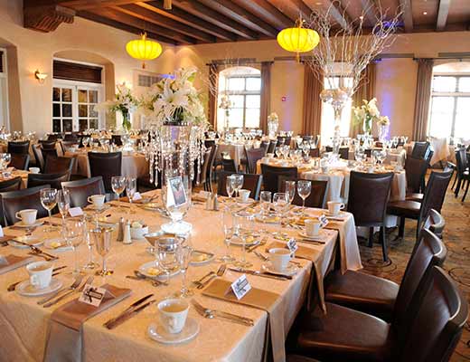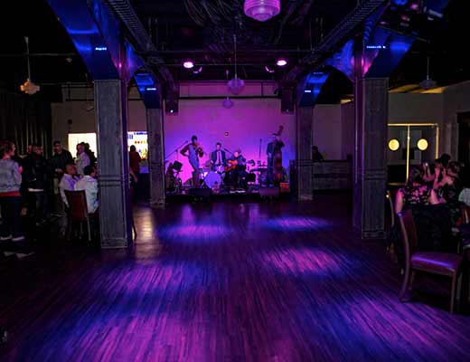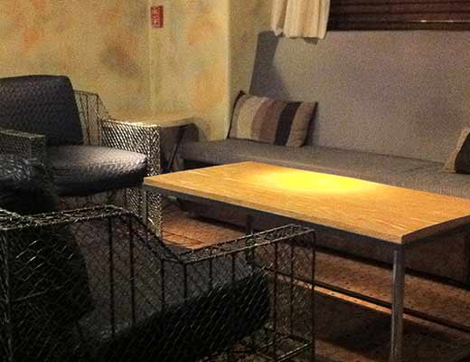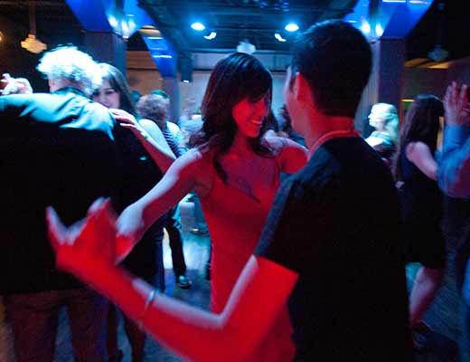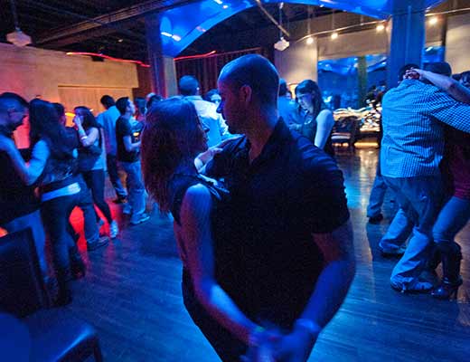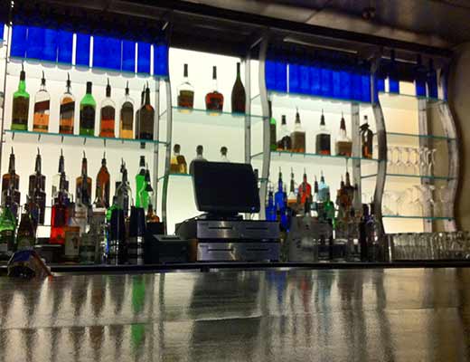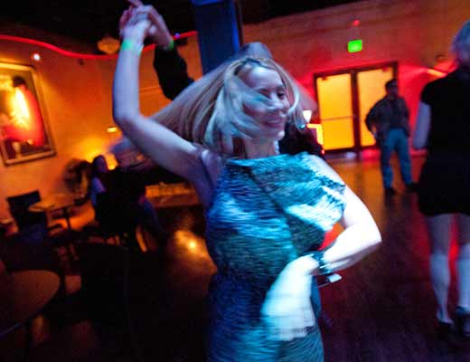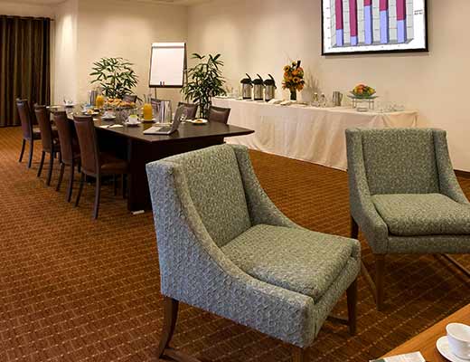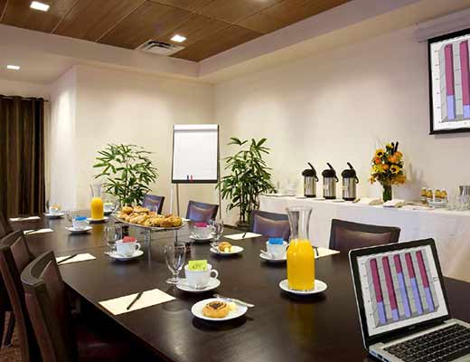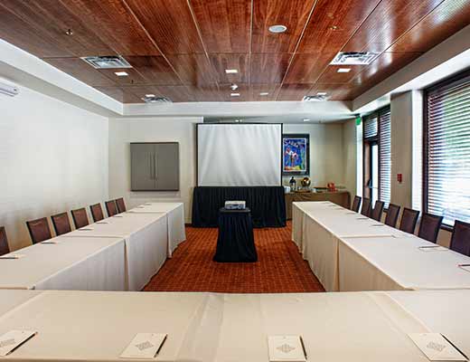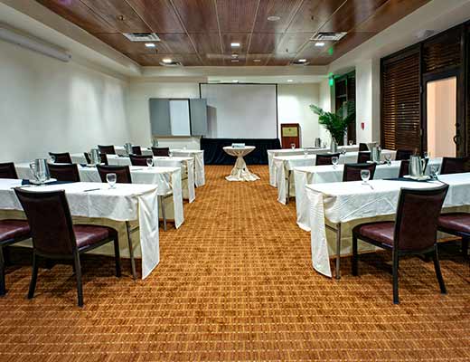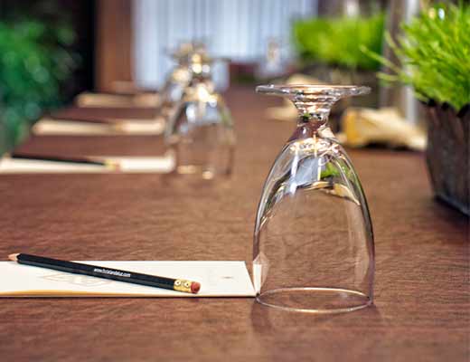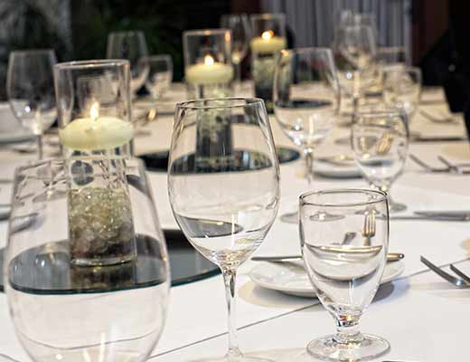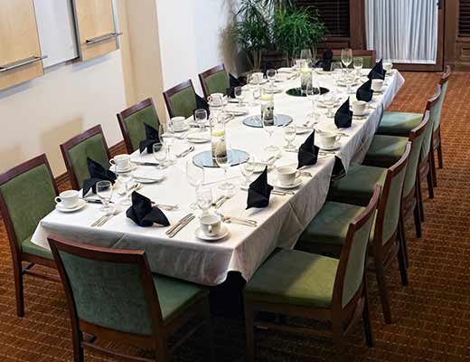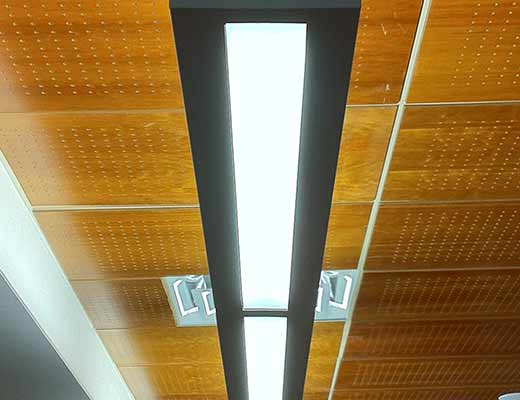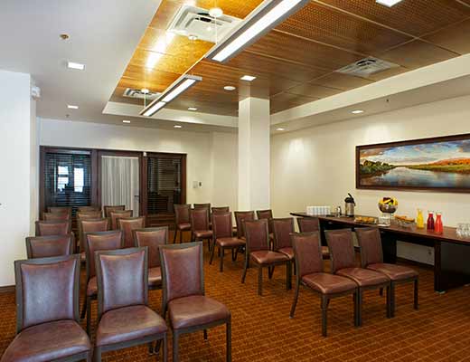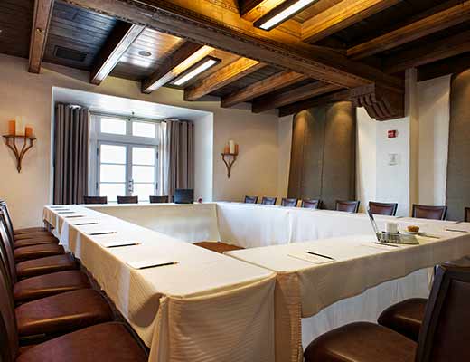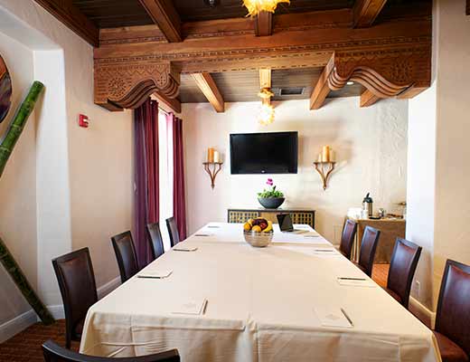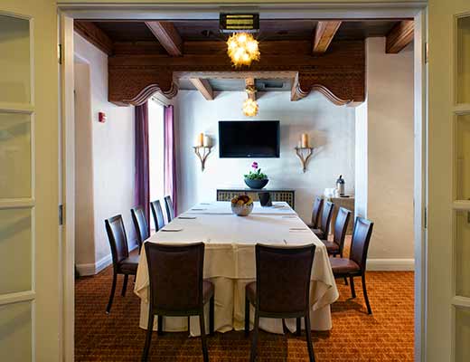Meetings
With over 7000 square feet of meeting and outdoor patio spaces, Hotel Andaluz is the perfect venue to host corporate and private functions. With its unique combination of high tech facilities and iconic interiors, the Andaluz makes any meeting a memorable event.
Barcelona Ballroom
Designed for the grandest occasions, the Barcelona Ballroom seats 200 in an elegant setting suited for that special occasion with a few hundred of your closest friends.
Barcelona Ballroom Amenities
– 300 guests theater
– 165 guests classroom
– 230 guests banquet
– 50 guests conference
– 300 guests reception
– 2730 square feet
– 65’x42’
– 13’ ceiling
– Custom uplighting packages available
– Chiavari Chairs, Ivory Linen Chair Covers, & Center Pieces available, inquire for pricing.
– High-top tables, gift and cake tables, dance floor, and staging provided as needed
– Private terrace with lounge seating
– Ceremony room rental fees apply
– No room rental fees for wedding receptions
Casablanca
For the urban sophisticate, the contemporary Casablanca room offers couples a hip space to celebrate their nuptials.
Casablanca Amenities
– 100 guests theater
– 72 guests classroom
– 120 guests banquet
– 36 guests conference
– 150 guests reception
– 2130 square feet
– 53’x40’
– 10′ ceiling
– Hardwood floors and LED accent lighting
– Custom uplighting packages available
– Chiavari chairs and three centerpiece options available
– Ceremony room rental fees apply
Majorca
With its dramatic double door entrance and long aisle the Majorca is the perfect setting for any intimate gathering from weddings to anniversaries. The dramatic, contemporary Majorca provides the ideal setting for intimate gatherings whether business or personal
Majorca Amenities
– 70 guests theater
– 48 guests classroom
– 60 guests banquet
– 30 guests conference
– 75 guests max. capacity
– 966 square feet
– 46’x21’
– 10′ ceiling
– Ceremony room rental fees apply
Catalina
Including a permanent board table and natural lighting, the Catalina room is perfect for board retreats, strategic planning meetings, special events or business dinners.
Catalina Amenities
– 660 square feet
– 33’x20’
– 10’ ceiling
– 16 guests conference
Valencia
The Valencia room includes two French doors which lead to a beautiful rooftop terrace. Handcrafted wood ceilings and cozy decor bring an intimate feeling to meetings or special events held in this room.
Valencia Amenities
– 60 guests theater
– 48 guests classroom
– 50 guests banquet
– 18 guests conference
– 60 guests max. capacity
– 783 square feet
– 36’x21’
– 13′ ceiling
Event Space Floorplans
All of our event spaces floorplans are listed here to assist you in planning the best event possible.

