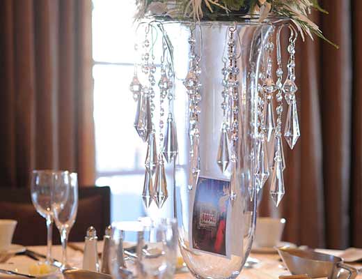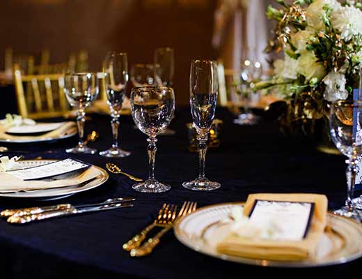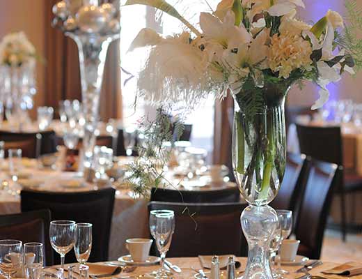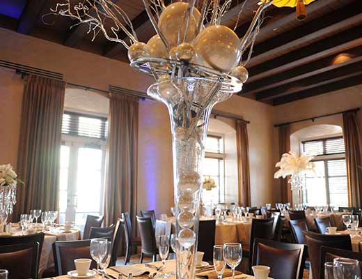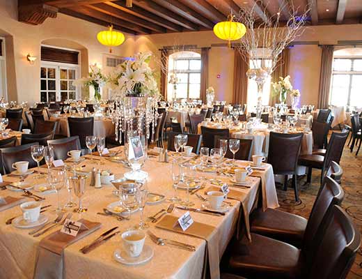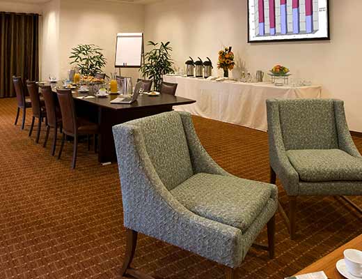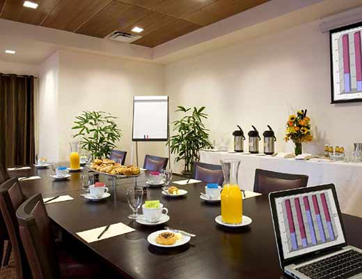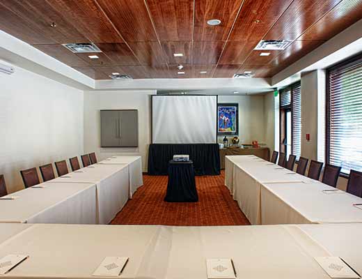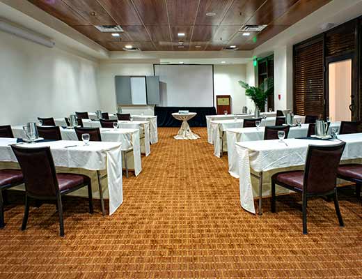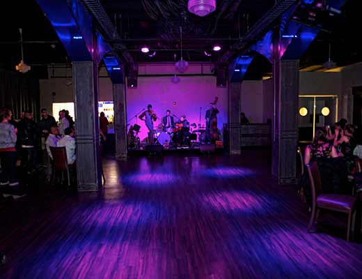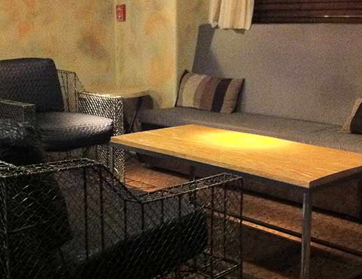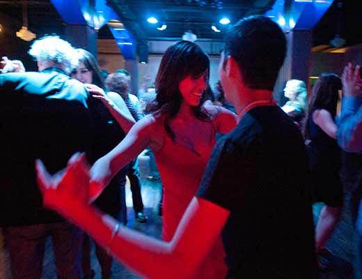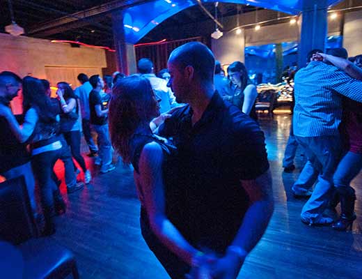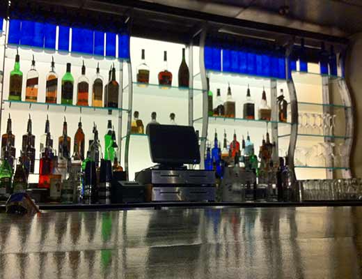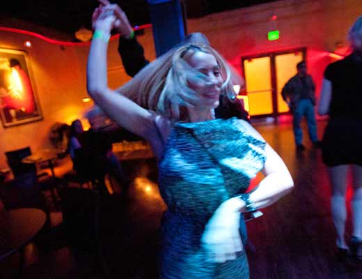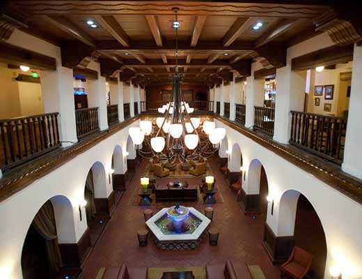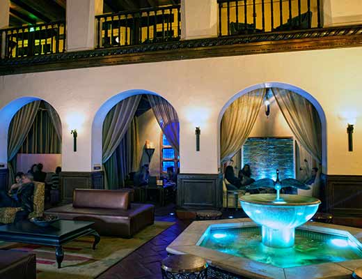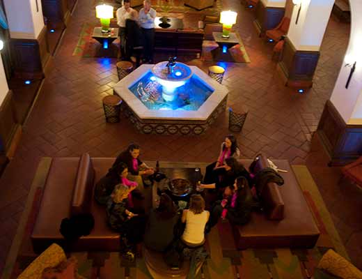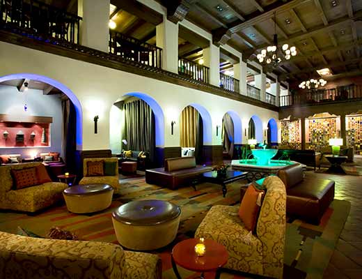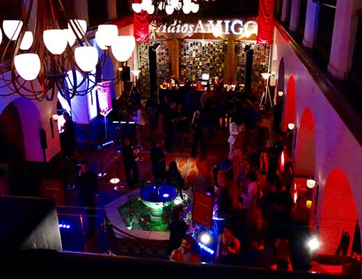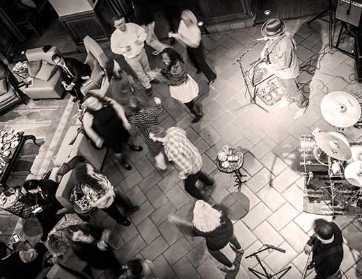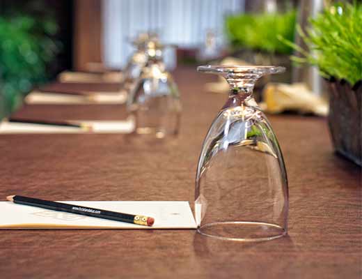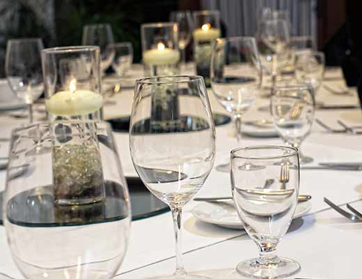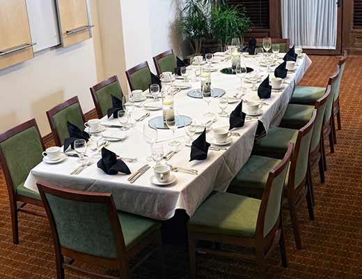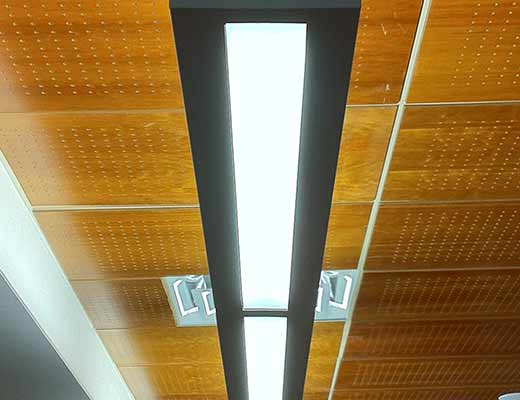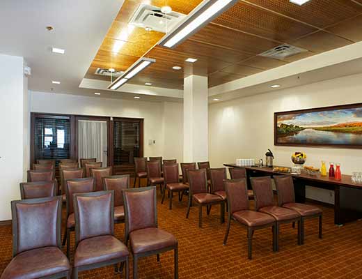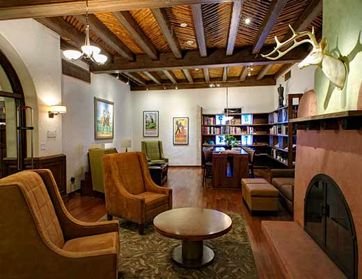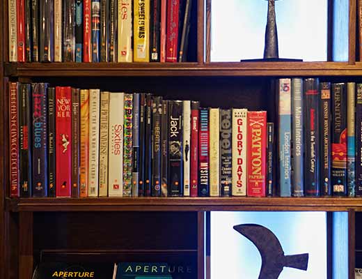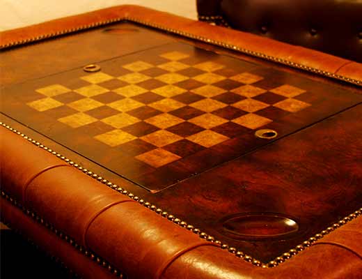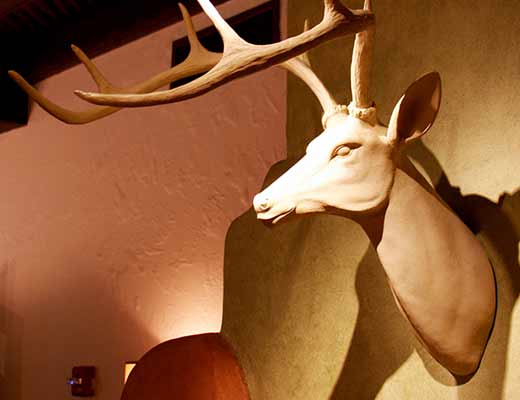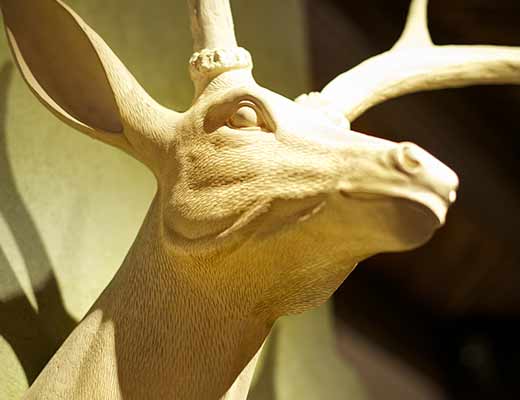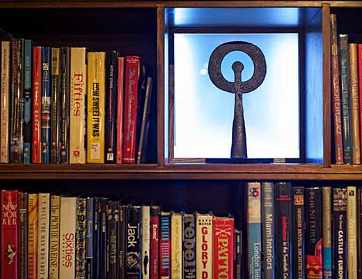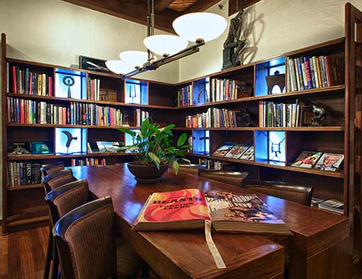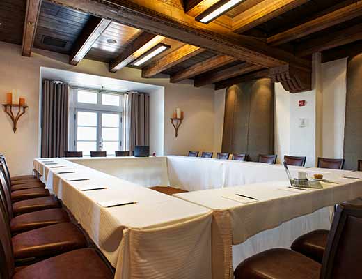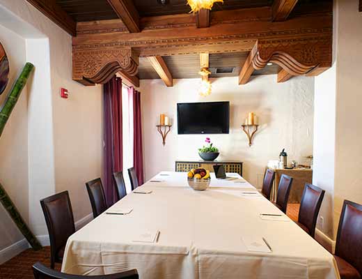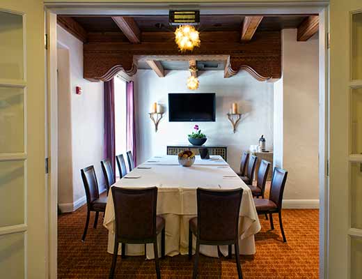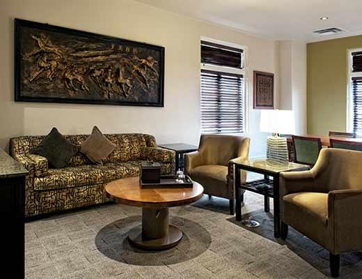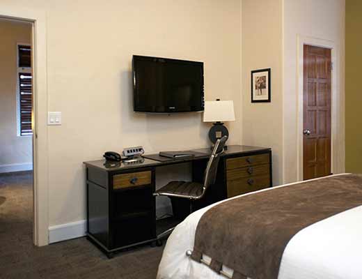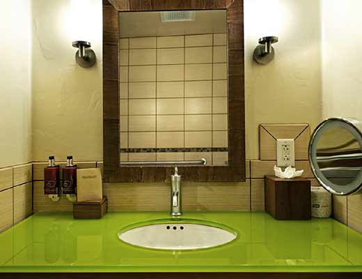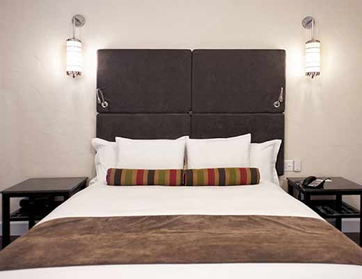Our Spaces
From the tiniest get-togethers to large celebrations, Andaluz has a space that fits your budget, personality, and needs.
More than 65 Guests
Barcelona Ballroom
Designed for the grandest occasions, the Barcelona Ballroom seats 200 in an elegant setting suited for that special occasion with a few hundred of your closest friends.
Barcelona Ballroom Amenities
– Accommodate wedding parties of up to 200 guests
– Custom room configurations created for each event
– Custom up lighting packages available
– Chiavari Chairs, Ivory Linen Chair Covers, & Center Pieces available, inquire for pricing.
– High-top tables, gift and cake tables, dance floor and staging provided as needed
– Private terrace with lounge seating
– Ceremony room rental fees apply
– No room rental fees for wedding receptions
Majorca
With its dramatic double door entrance and long aisle the Majorca is the perfect setting for any intimate gathering from weddings to anniversaries. The dramatic, contemporary Majorca provides the ideal setting for intimate gatherings whether business or personal
Majorca Amenities
– Accommodates ceremonies with up to 70 guests
– Ceremony room rental fees apply
Casablanca
For the urban sophisticate, the contemporary Casablanca room offers couples a hip space to celebrate their nuptials.
Casablanca Amenities
– Accommodates cocktail receptions up to 200 guests or wedding receptions of up to 70 guests
– Custom room configurations for each event
– Hardwood floors and LED accent lighting
– Custom up lighting packages available
– Chiavari chairs and three centerpiece options available
– Ceremony room rental fees apply
Lobby
With its grand vista and soaring ceilings the Lobby is a perfect place to host any grand event. It’s signature details and sophisticated design touches provide a breathtaking background for that special event.
Lobby Amenities
– Accommodates ceremonies or cocktail receptions with approximately 150 guests
– Custom up lighting packages available
– Custom up lighting packages available
– Staging and ceremony tables provided as needed
– Standard banquet and upgraded Chiavari chairs available
– Ceremony room rental fees apply
65 Guests or Fewer
Catalina
Including a permanent board table and natural lighting, the Catalina room is perfect for board retreats, strategic planning meetings, special events or business dinners.
Catalina Amenities
– 660 square feet
– 33’x20’
– 10’ ceiling
– 45 guests theater
– 27 guests classroom
– 36 guests banquet
– 20 guests conference
– 65 guests max. capacity
Library
An elegant and refined sitting nook adorned with dignified art and sculptures, bookcases filled with books and comfortable seating by the fireplace.
Catalina Amenities
– 660 square feet
– 33’x20’
– 10’ ceiling
– 45 guests theater
– 27 guests classroom
– 36 guests banquet
– 20 guests conference
– 65 guests max. capacity
Valencia
The Valencia room includes two French doors which lead to a beautiful rooftop terrace. Handcrafted wood ceilings and cozy decor bring an intimate feeling to meetings or special events held in this room.
Valencia Amenities
– 56 guests theater
– 21 guests classroom
– 50 guests banquet
– 12 guests conference
– 50 guests max. capacity
– 783 square feet
– 36’x21’
– 9’5” ceiling
Boardroom Suites
Featuring a large conference table, wet bar and comfortable, residential seating, the Boardroom Suites offer luxury and privacy perfect for meeting planners, depositions or other intimate gatherings.
Boardroom Suites Amenities
– Can accommodate 10 people conference style
– Complimentary flat screen television to aid in presentations
– Speaker ready room
– Green room
– Ideal for strategic planning meetings or small board meetings
– Upgraded accommodations for VIP guests

